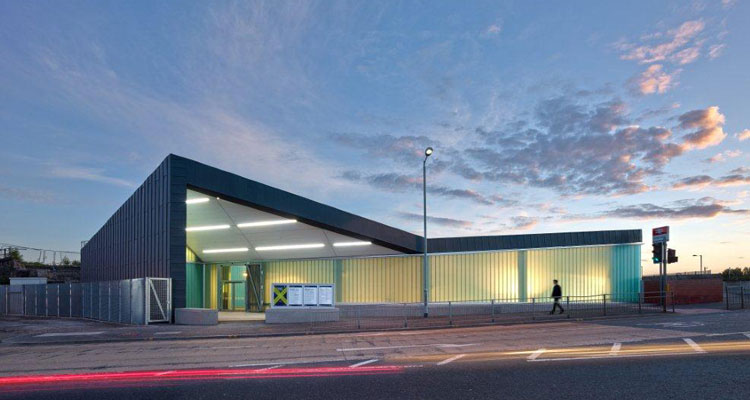Dalmarnock Station
The new look station was designed by Atkins and constructed by C Spencer for Network Rail.

The redevelopment included a large concourse area, which houses customer information and communication systems as well as providing direct access to the platforms. The ticket office is positioned to face the new entrance. The ceiling features a folded roof-scape.
Retaining historic design
The project retained the original Victorian design, such as the raised viaduct, staircase and ironwork to maintain its historical significance. New lighting was installed in the platforms, and a lift and pedestrian bridge were also installed to provide step free access to the platforms. The platforms have new surfaces and new wall cladding.
The exterior of the station building was clad in a diffuse polycarbonate glazing. The station design won the ‘Best Proposed Project’ at the 2012 Scottish Design Awards in Glasgow.
Regeneration
The challenge for the Atkins was to enhance the travelling experience within a new station that contributes positively to the wider architectural heritage of Dalmarnock. The redeveloped station now forms a key element of the long-term regeneration of the East End of Glasgow.
The station has a footprint of around 80,000 passengers a year which significantly increased when Glasgow’s 2014 Commonwealth Games took place.